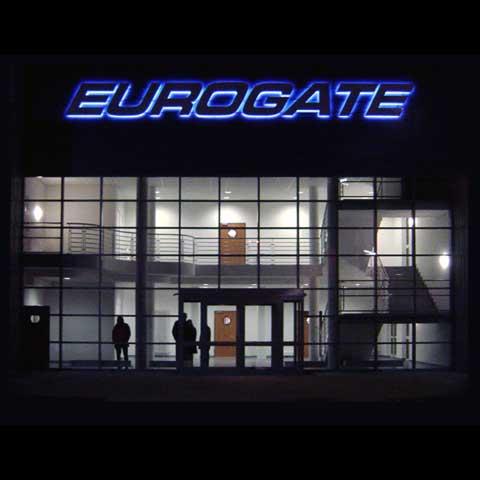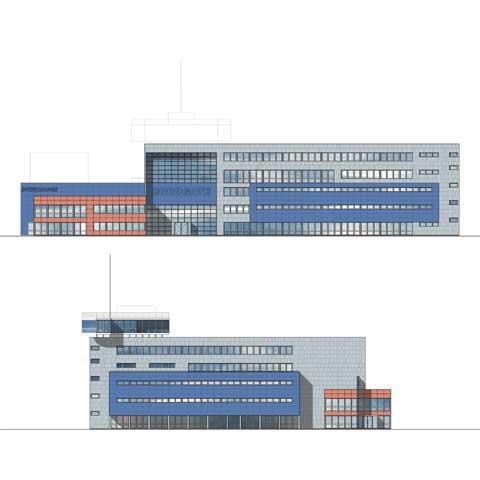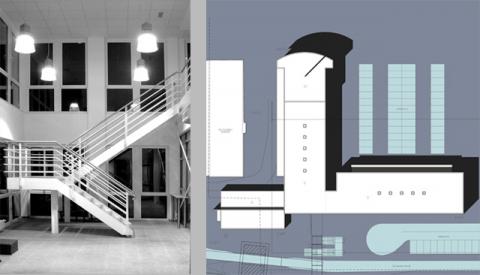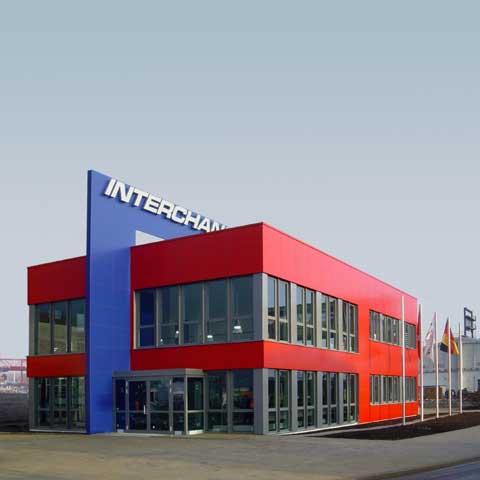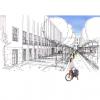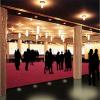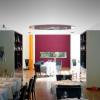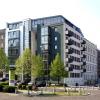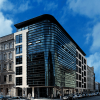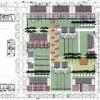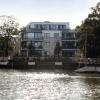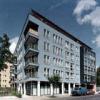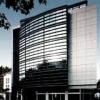
The definition of this project comprehends a number of utilisation which have to be placed in a as compact and economical as possible construction for the company Eurogate in Hamburg: dispatch, office spaces, changing rooms, cantine, technique spaces and entrance hall. Based on this definition a relatively long drawn-out high construction which is reminiscent of a ship neighbouring an existing office building "längsseits gegangen" , and at this point it is not really improper to effect the association with the architecture of an ocean liner. The facades are covered with zink plates and in some parts with aluminium sheets.

