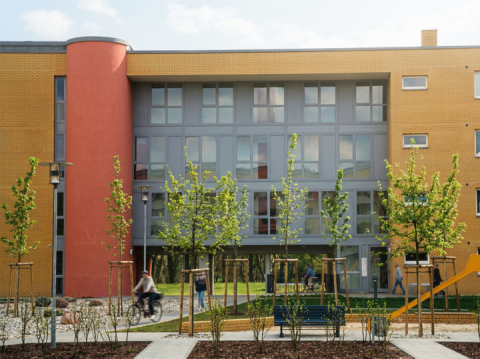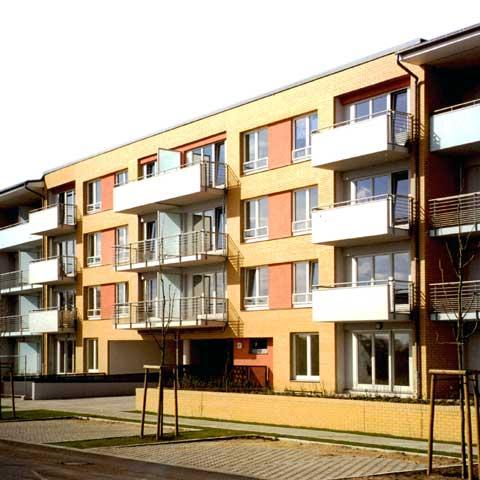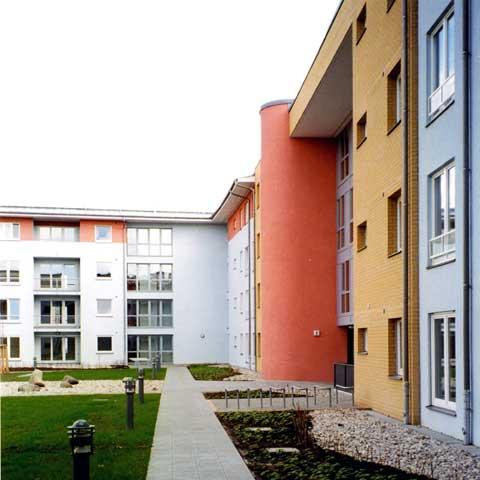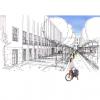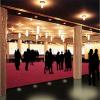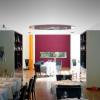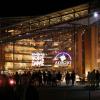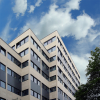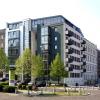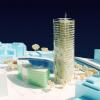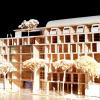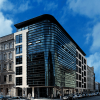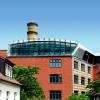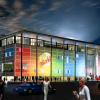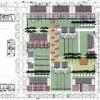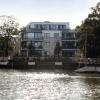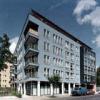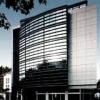
The block is a part of the garden city Falkenhöh and besides the rotunda, it is the second urban central point in the urbanistic master plan. The asset is divided by the East-West-directed green corridor and straight along the North-South route it is to be passed through a gate house (of each end). Both of the structures of the block are completed by distinctive "Kopfbauten" towards the green corridor and are organised in ten single houses with 146 private financed apartments and 2 basement garages which provide 36 car parking spaces. To fulfill different requirements of the tenants various types of apartments with 1,5 to 5 rooms are arranged at spacious staircases.

