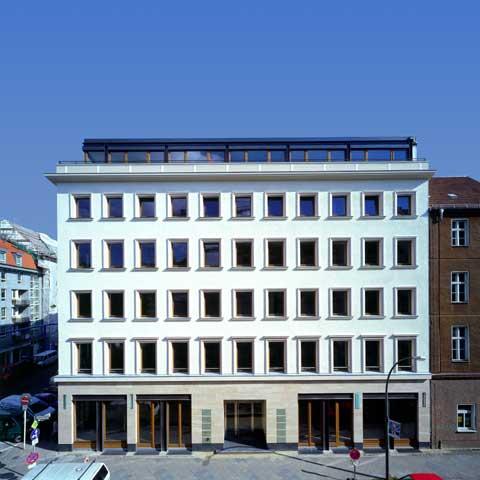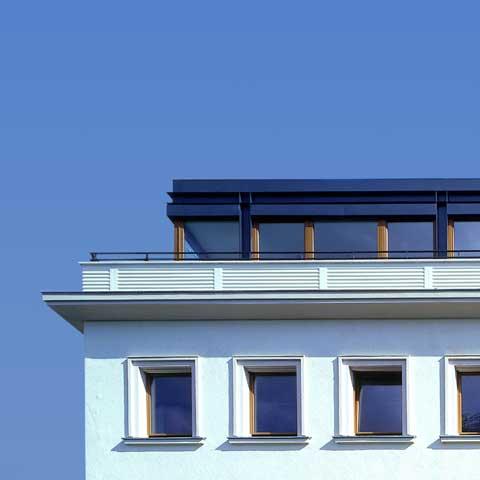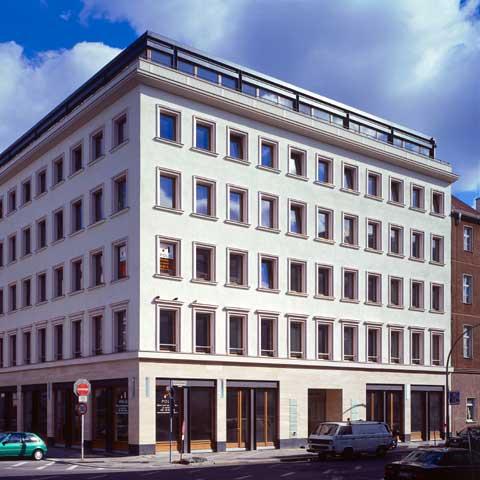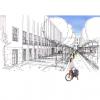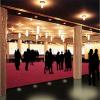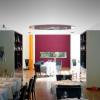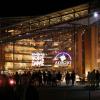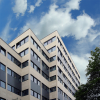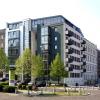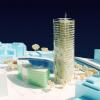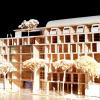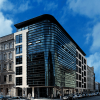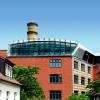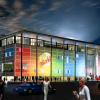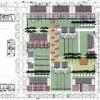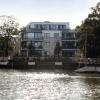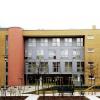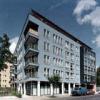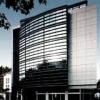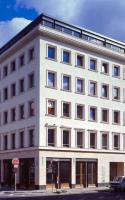
The office and business building Luisenstraße 46 was established in 1928 and after the reparation in the years after the war it was used as an office house until 1999. The reconstruction of the building consists of an extension with a "stacked storey" in the kind of steel construction, "interior gutting" and reorganisation of the existing office floors. Onthe the ground floor the facades were opened and spacious display window elements were integrated. The facades of the "stacked storey" was equipped with extensive window elements which also has the use of a way out to the framed terrace on the road side. The ground floor is covered with travertine.

